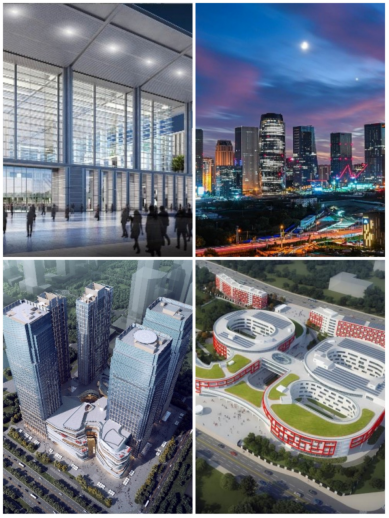Four projects supervised by CERI Ceris win the 15th "China Steel Structure Gold Award"
On July 12, China Construction Metal Structure Association released the list of winners of the 15th "China Steel Structure Gold Award" (the first batch). Four projects, including the Fengtai Station reconstruction project of Beijing railway hub, the south area of Lize Financial Business District in Fengtai District, Anbang Chengdu Financial Plaza and the school construction project of Beijing Future City, supervised by CERI Ceris, won the 15th "China Steel Structure Gold Award".
Beijing Fengtai Railway Station, as an important railway transportation hub to assist the coordinated development of Beijing, Tianjin and Hebei, was officially put into operation on June 20, 2022 after four years of reconstruction and expansion. The main structure of the project is mainly based on rigid steel structure, with some parts adopting concrete frame and steel frame structure. The station building is divided into four floors on the ground and three floors under the ground. It is responsible for the starting and ending operations of Beijing- Guangzhou high-speed railway, Beijing-Hong Kong-Taiwan high-speed railway, Fengtai-Shacheng, Beijing-Yuanping, Beijing-Shanghai, Beijing-Kowloon normal speed railways and Beijing suburban railway.
Lize Financial Business District project of Fengtai District, Beijing is located on Dongguantou Road between the West 2nd Ring Road and the West 3rd Ring Road in Fengtai District. It is a service apartment building, which adopts the structure form of steel structure outer frame plus reinforced concrete core tube. The underground steel columns are rigid steel columns, the ground ones are box columns, and the beams are H-shaped steel beams and box beams, which feature numerous welds and a large amount of steel consumption and also call for higher standard for welding and hoisting of steel structure.
Anbang Chengdu Financial Plaza is located at the intersection of Tianfu Avenue and Jinshang East Road in Chengdu. After completion, it will become one of the largest (in scale), most complete (in model of business) and highest grade urban high-end complexes in Chengdu and even the western region together with Chengdu Yintai Center. The main body of the project is designed as a steel reinforced concrete column plus steel beam frame structure, with steel consumption of 47,000 tons. It adopts jujube type skylight with unique shape.
Beijing Future City school construction project is located on the north side of Qibei South Road, Changping District. It is a key project of Beijing Municipal Education Commission and Changping District Education Commission. After completion, it will be a comprehensive school with high-end software and hardware facilities including primary school, middle school and high school. The project is jointly designed by American and Chinese designers. The external facade is grand and beautiful, showing a "Chinese knot" complex.
